4 Bed
3 Bath
2 Living
2 Garage
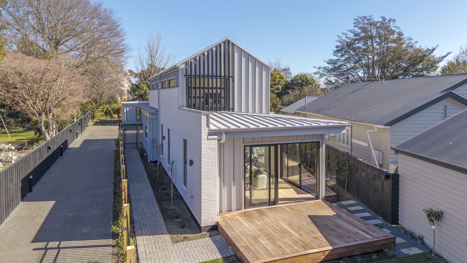
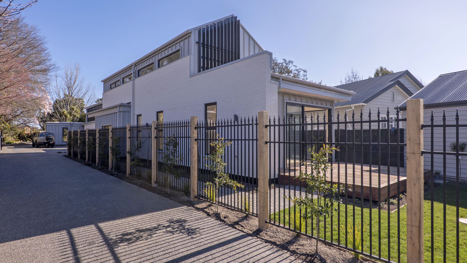
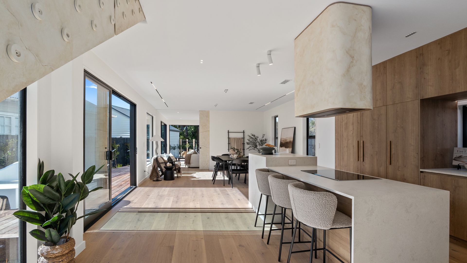
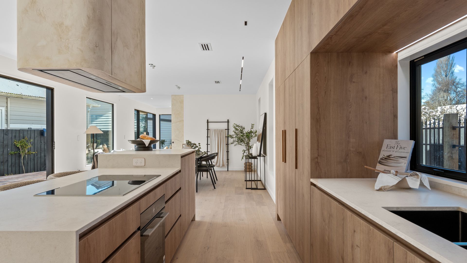
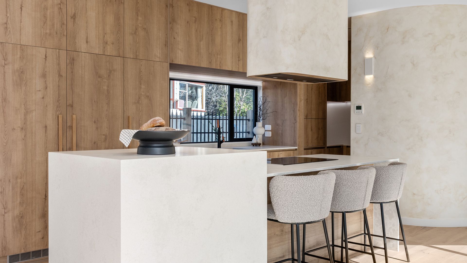
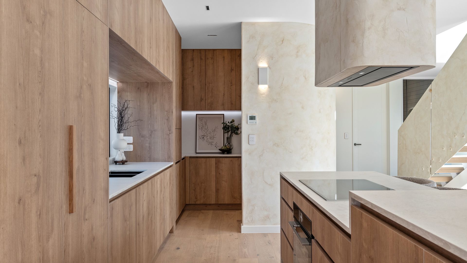
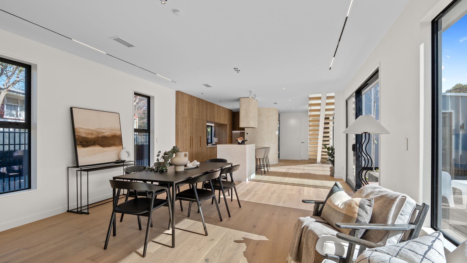
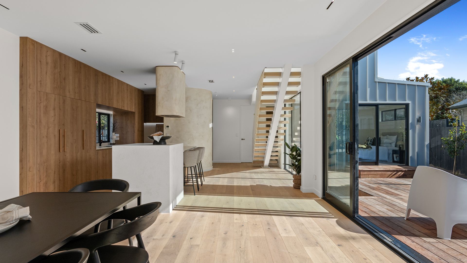
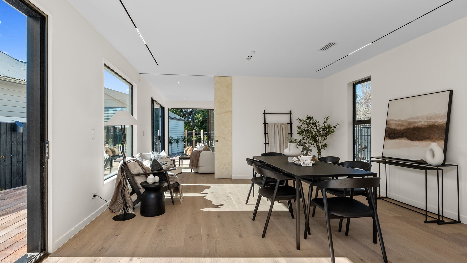
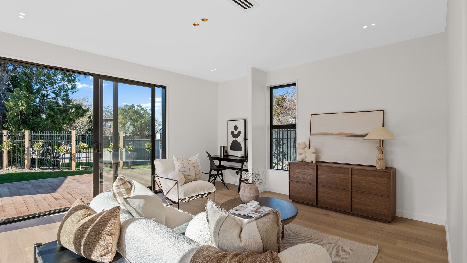
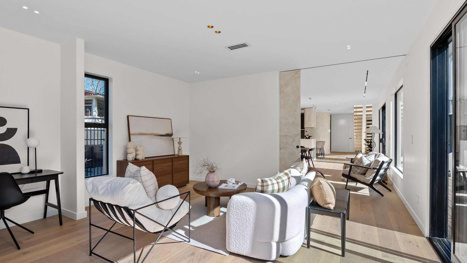
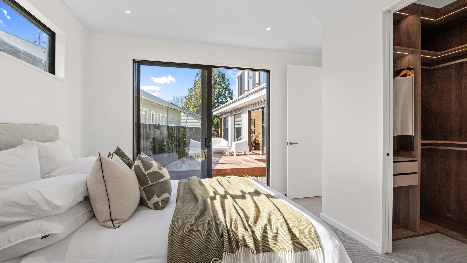
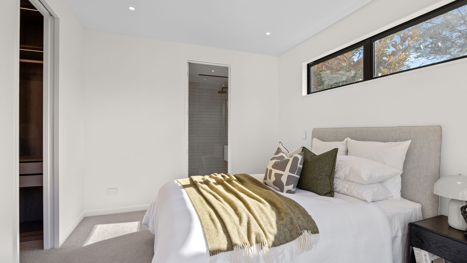
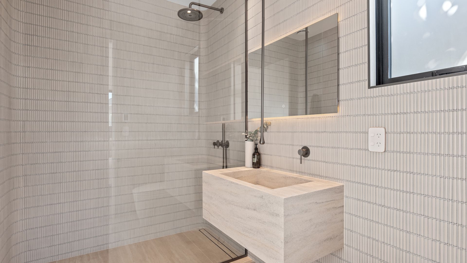
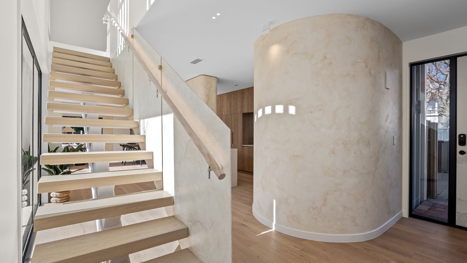
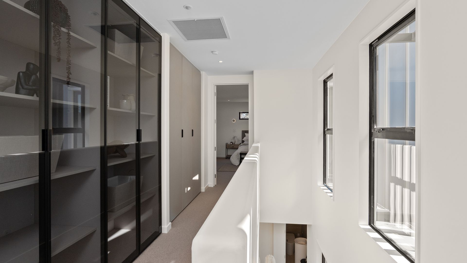
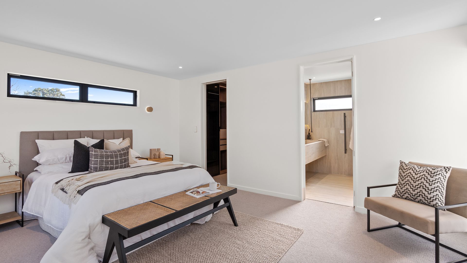
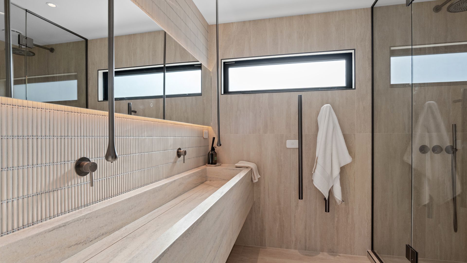
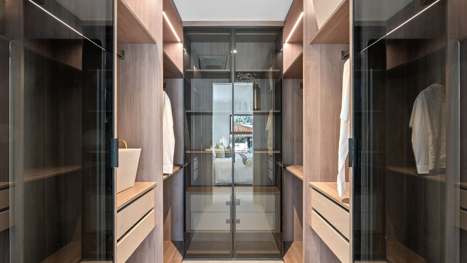
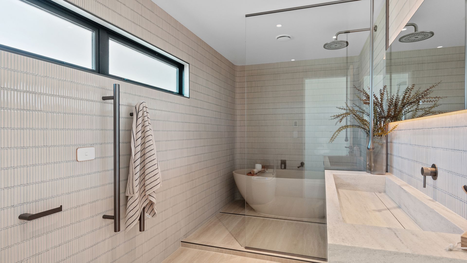
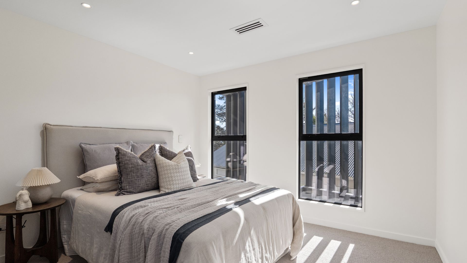
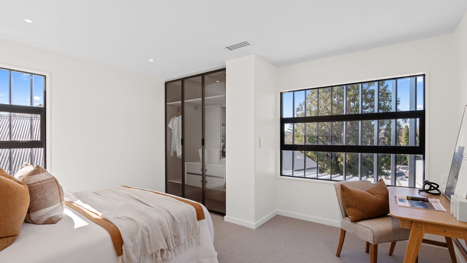
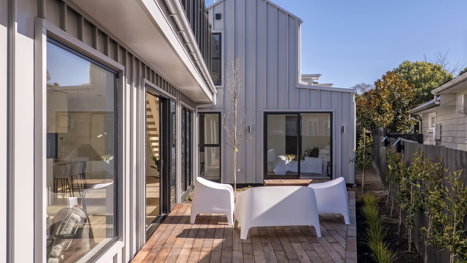
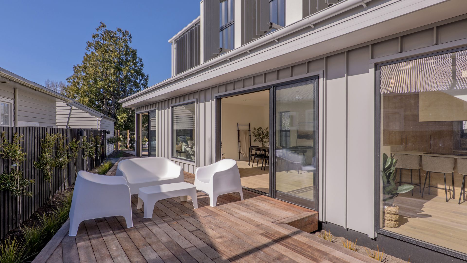
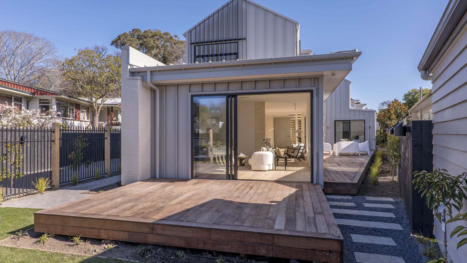
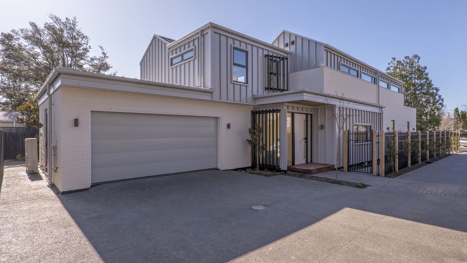
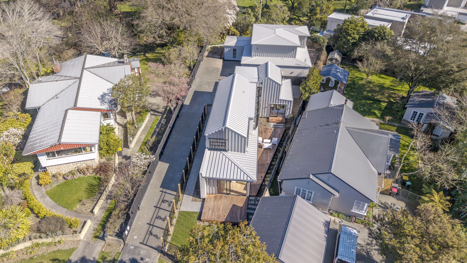
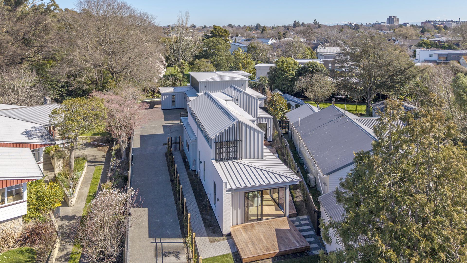
Experience the perfect blend of sophistication and luxury in this brand-new two-storey masterpiece designed by Joseph David Architecture, located in the heart of prestigious Fendalton. This stunning 4-bedroom, 3.5-bathroom residence has been meticulously crafted with premium finishes and state-of-the-art features throughout. Downstairs – Open, Light-Filled Living Step into a spacious open-plan dining and living area, perfect for entertaining, complemented by a separate second living room for more intimate gatherings. The gourmet kitchen boasts a Bosch induction cooktop with precision control knob, integrated fridge, freezer, and dishwasher, all framed by sleek custom cabinetry. A touch-sensor kitchen faucet and custom LED strip lighting add modern convenience and style.
The downstairs master suite offers luxury and privacy with a beautifully appointed ensuite and custom wardrobe with built-in LED lighting. A designer powder room, functional laundry, and double garage with carpet complete the ground floor. Upstairs – Comfort & Style for the Whole Family Upstairs, you’ll find three generous bedrooms, including a second master with ensuite, plus a full family bathroom with a designer series heated towel rail and a relaxing free standing bathtub. A privacy louver system offers both shade and seclusion to the bedrooms too. Luxury Features Throughout -Bathroom underfloor heating for year-round comfort -FLUA lighting design with magnetic track lighting -Mitsubishi ducted central heating system for whole-home climate control -Intelligent toilets & custom-made vanities for a touch of innovation -100% wool carpet & 15mm engineered timber flooring for ultimate comfort and durability -Kwila decking & hidden screw tray roof & cladding for stunning outdoor aesthetics -2.4m interior doors with designer handles for a grand sense of space Outside, LED strip lighting along the eaves and garage highlights the home’s architectural lines at night, creating a striking visual statement. This is more than just a house—it’s a lifestyle of luxury, comfort, and design excellence in one of Christchurch’s most desirable suburbs. Homes like this are hard to come by, make it yours now!